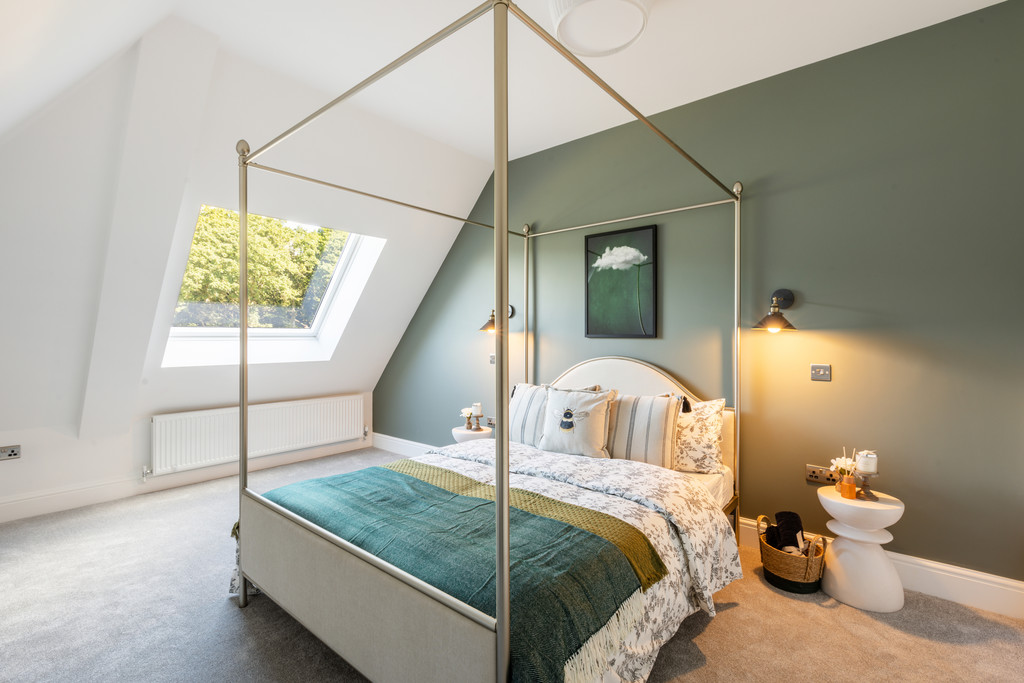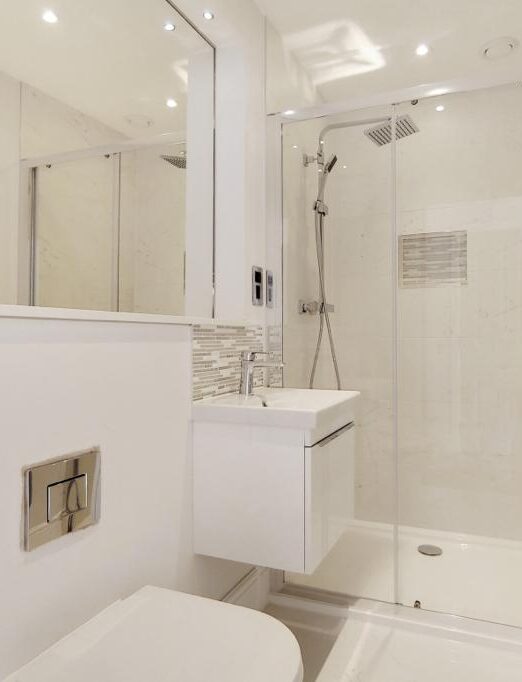- 03303110740
- 03303110740
Our Services
All trades under one roof
Lofts
Converting your loft is frequently the most cost-effective method to increase the space within your home.
Extensions
Expanding your existing home frequently proves to be the most economical method to craft the desired living space you seek. Our team of skilled builders stands prepared to assist in constructing your extension, ensuring safety, swiftness, and adherence to your budget.
New Builds
Crafting Dream Spaces: Our latest construction project offers contemporary design fused with quality craftsmanship. Experience luxury living at its finest.
Design meets function
Crafted with care
Crafted with the same care and dedication as if it were for ourselves: Where experience meets design, practicality, and durability.


FAQ
Lofts Conversions
Do I need planning permission to convert my loft?
It is possible to convert your loft under lawful development, also known as permitted development in the UK, this allows certain types of development or changes to be made to a property without the need for specific planning permission. To convert your loft under lawful development, you’ll need to ensure that your project meets the specific criteria:
- Property Type: The property must be a house (not a flat) to qualify for permitted development rights for a loft conversion.
- Conservation Areas: If your property is situated in a conservation area, permitted development rights might be restricted or might not apply. We will check with your local planning authority to understand the specific regulations for your area.
- Leasehold Properties: If your property is leasehold, you generally need to have held the lease for at least 7 years to be eligible for permitted development rights for a loft conversion.
- Volume Quota: The size of the loft conversion is typically restricted by a volume quota, which varies based on the type of property:
- Terraced houses are often limited to 40 cubic meters.
- Semi-detached and detached houses may be allowed up to 50 cubic meters.
- Materials and Design: Ensure that the materials used for the conversion match the existing property to maintain visual harmony. Adherence to the design and aesthetics of the surrounding area is often a requirement.
- Compliance with Regulations: Even if your project falls under permitted development, it’s essential to comply with building regulations concerning safety, structure, insulation, fire safety, and other aspects.
What areas do you cover?
We cover South London including: Richmond Upon Thames, Wandsworth, Kingston Upon Thames, Merton, Sutton, Lambeth, Southwark, Croydon, Southwark, Lewisham, Bromley and Bexley
How Long does it take to get permission for my loft conversion?
If your loft conversion falls under permitted development rights, the process might be quicker, involving ensuring compliance with the relevant criteria. However, if you need planning permission, the process can take several weeks to a few months, depending on various factors including the complexity of the project and the local planning authority’s workload. We will assist with accurate documentation which can help expedite the process.
How long will my conversion take?
The construction phase itself can vary depending on the complexity of the work, structural changes, the materials used, and the number of workers involved. On average, a loft conversion might take anywhere from 6 to 12 weeks for basic conversions, while more extensive projects could take 12 weeks or longer.
House Extensions
Do I need planning permission to build my home extension?
The need for planning permission for a home extension depends on various factors, including the size, location, and specific circumstances of your property. Some home extensions might fall under permitted development rights. This means they can be built without the need for planning permission as long as they meet certain criteria regarding size, placement, and other restrictions. We will explain this to you in detail and arrange all local authority permissions that are specific to your project.
How long does it take to get permission for my home extension?
On average, for standard applications, the timeframe to obtain planning permission for a home extension can range from a few weeks to several months. If your project qualifies as permitted development, you might not need formal planning permission, and the assessment can be quicker.
How long will my extension take?
The construction phase itself can vary depending on the scope of work, the materials used, the number of workers involved, and the weather conditions. On average, a house extension might take several months to complete. For example:
- A single-story extension might take around 3 to 6 months.
- Double-story extensions or more complex projects could take 6 months to a year or longer.
New Builds
How long do new builds take to build?
- Planning and Design Phase (1-3 months):
- Obtaining necessary permits and approvals from local authorities might take a few weeks to a few months.
- Architectural planning, designing the house, and finalizing the blueprints usually take several weeks to a few months.
- Site Preparation (2-4 weeks):
- Clearing the land, grading, preparing the foundation, and establishing utility connections are part of this phase.
- Construction of Foundations (2-4 weeks):
- Laying the foundation involves excavation, pouring concrete, and letting it cure properly before further construction.
- Building the Structure (3-6 months):
- This stage involves erecting the frame, walls, roof, and installing windows and doors.
- Interior and exterior work such as plumbing, electrical wiring, insulation, drywall, roofing, and siding is also done during this phase.
- Finishing and Interior Work (1-3 months):
- Finishing touches including flooring, painting, cabinetry, countertops, fixtures, and fittings are added during this phase.
- Exterior landscaping and final touches are completed.
- Inspections and Final Approvals (Variable):
- Inspections by local authorities and obtaining final approvals might add a few weeks to the timeline.
- External Factors:
- Weather conditions can impact the construction schedule, especially for exterior work.
- Material deliveries, and unexpected issues can also influence the timeline.